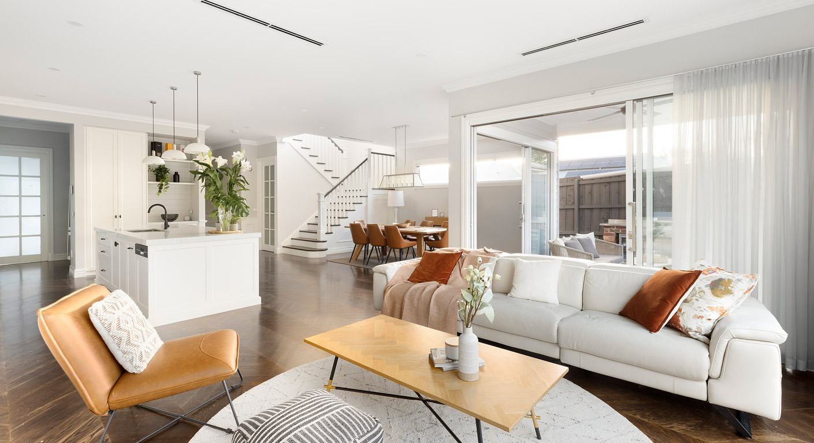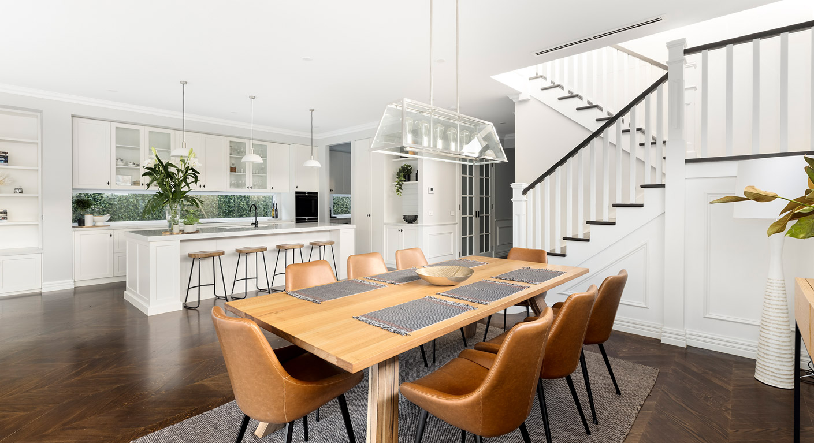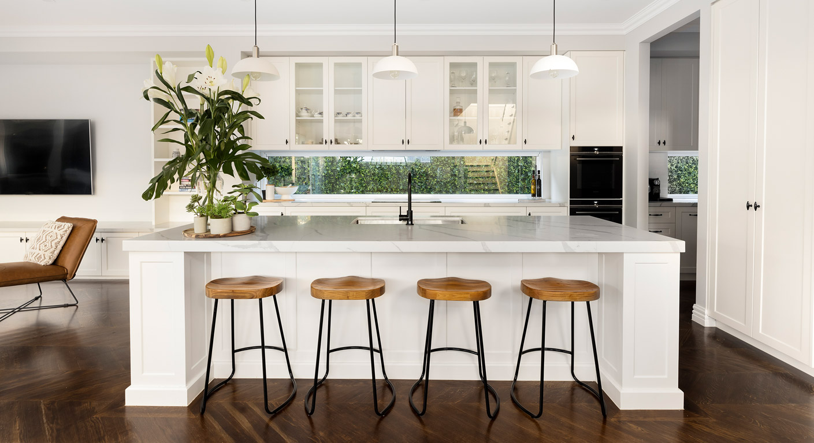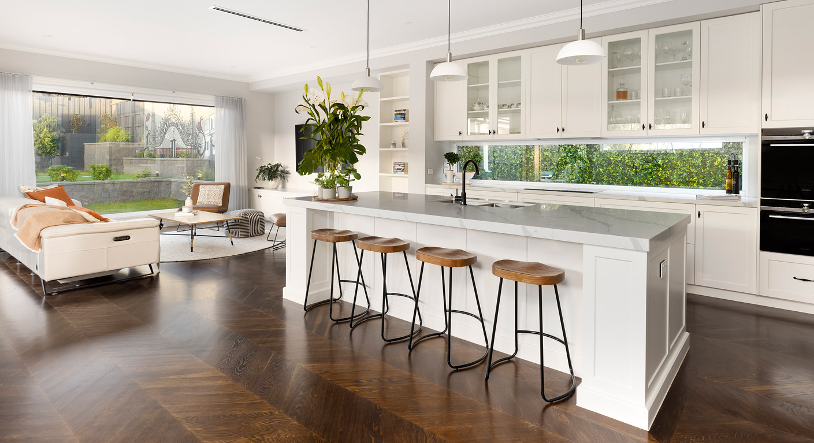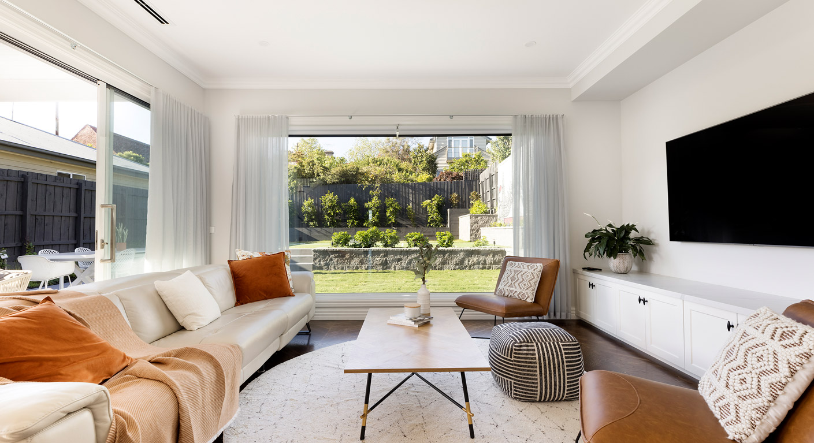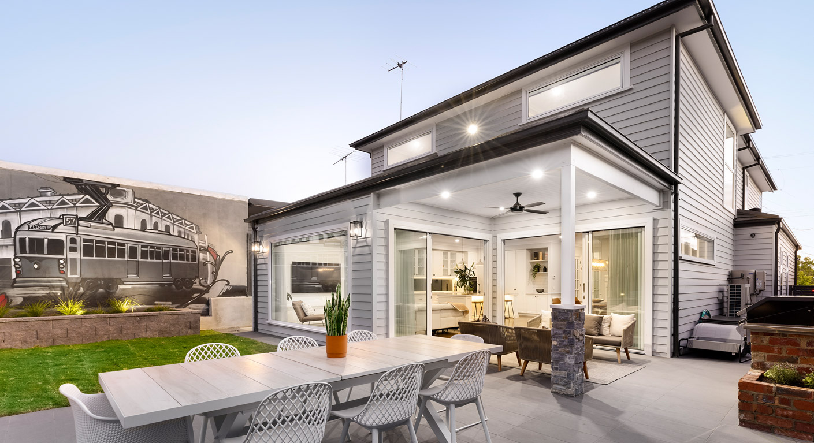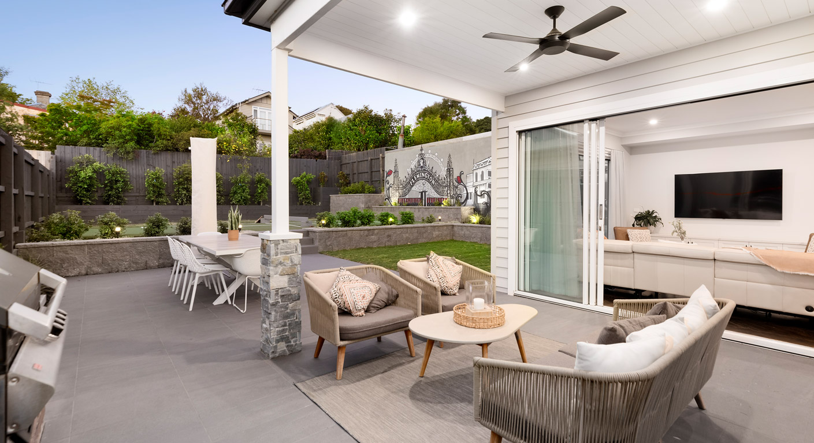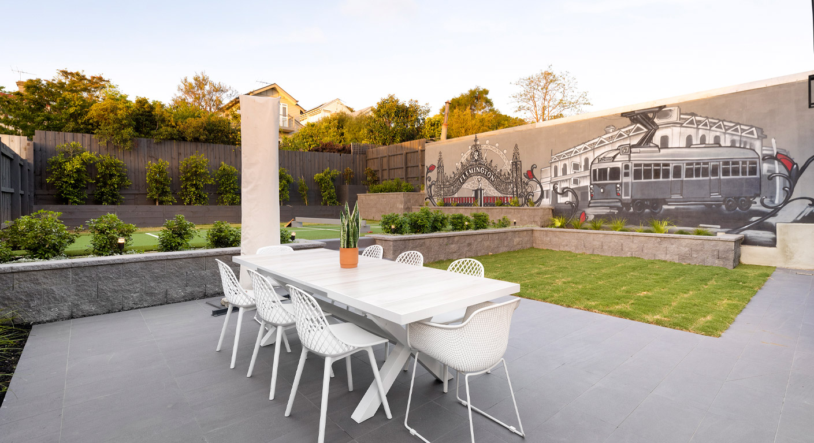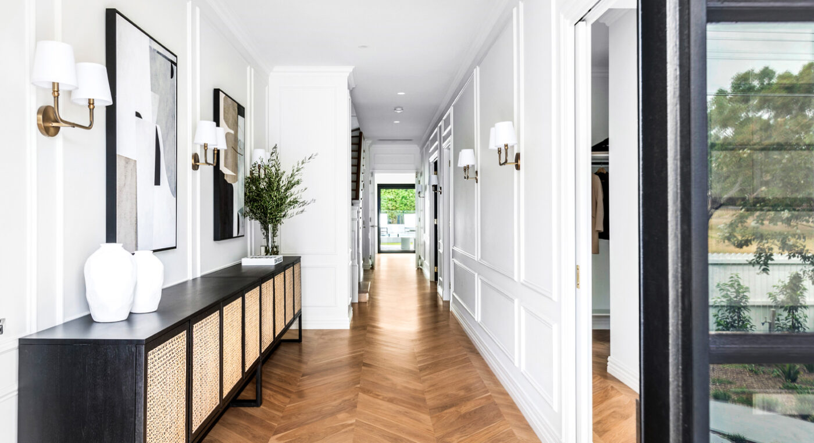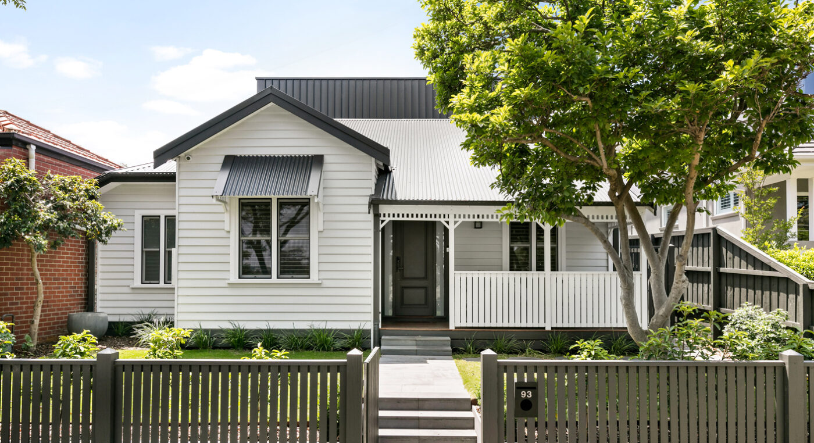
Athol
Entering this Hamptons-inspired Moonee Ponds residence, you are greeted by a light-filled formal living room with a cosy fireplace, plantation shutters, built-in bookcases, and an exquisite coffered ceiling, creating a haven of refined comfort.


Chocolate brown parquetry flooring throughout the ground floor adds warmth and sophistication, but the heart of the home lies in the open-plan kitchen, dining, and living space, where a generous marble-topped kitchen island takes centre stage amidst shaker style cabinetry and a convenient butler’s pantry. Stepping outside, the living area seamlessly transitions to an outdoor kitchen and entertaining space, overlooking an astroturf tennis court, perfect for leisurely afternoons and alfresco gatherings.

The main bathroom exudes opulence, featuring floor-to-ceiling marble tiles, a luxurious freestanding bathtub, private toilet, and his-and-hers vanity. Ascending the stairs, the primary bedroom awaits, adorned with spacious built-in wardrobes and an elegantly appointed ensuite. A third living space on the upper level offers a retreat adorned with wainscoted walls and plush carpeting, providing a sanctuary away from the main areas of the house.

